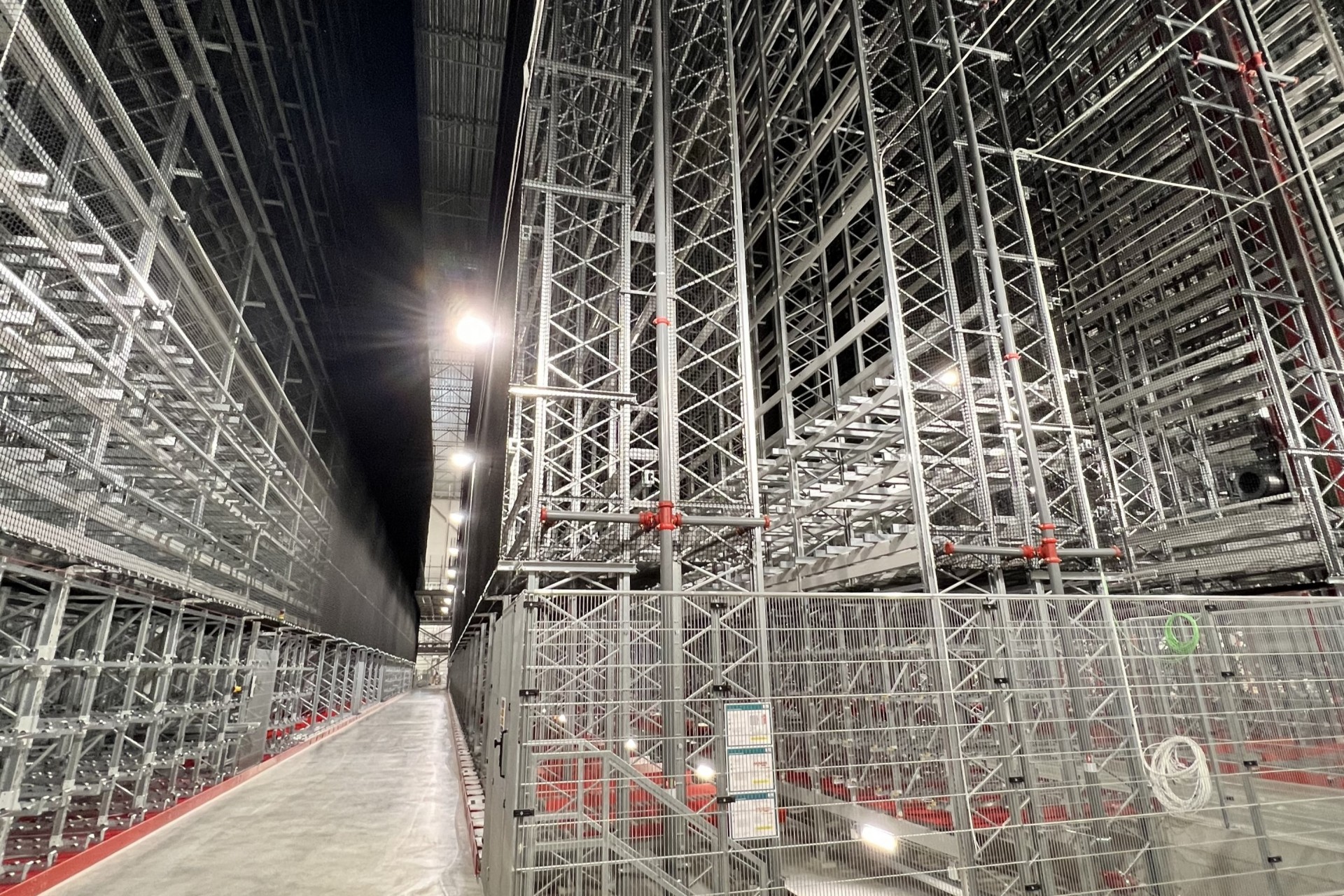
High-Bay Warehouses: Ensuring Optimal Functionality with Concrete Floors
High-bay warehouses are strategically designed to accommodate heavy-duty racking and retrieval systems, spanning impressive heights from 12 meters to 50 meters. The floor slabs supporting these systems must withstand loads of up to 30 or 40 tons, often in a 'back-to-back' configuration.
The Automated Storage and Retrieval System (AS/RS) within these solutions employs a stacker crane that operates on rails. This robotic mast excels at retrieving materials at towering heights while seamlessly navigating both horizontal and vertical movements within the storage areas.
In high-bay warehouses featuring automatic stacking and retrieval systems, the racking may also serve as support for top guide rails. These rails play a crucial role in preventing accidents during high-speed goods handling. The floor slab, whether ground bearing or pile supported, remains independent of the building frame but carries the brunt of substantial point loads and dynamic forces.
In certain scenarios, High-Bay warehouse construction utilizes the racking to support not only goods but also the roof and walls, a concept known as the Clad-Rack warehouse. In such cases, the construction sequence involves installing the racking before the walls and roof. Consequently, the floor slab transforms into a raft foundation, essential for bearing the full weight of the building. This is vital to accommodate wind and environmental loads effectively.
The Importance of Concrete Floors for Optimal High-Bay System Performance
To cater to the demanding static and dynamic loads of high-bay warehouses, a traditional concrete design requires considerable quantities of concrete and steel. This design must contend with challenges such as drying shrinkage, diurnal variations, and the gradual reduction of modulus of elasticity.
These factors collectively lead to inefficient design with inherent material redundancies. This inefficiency translates into extended construction timelines, escalated costs, safety concerns, and a substantial environmental footprint, including a significant CO2 emission impact.
6 Resons Why PrimX Concrete Technology is a Game Changer for High-Bay Warehouses
- Dimensional Stability and Rigidity
PrimX (SFRSSC) Steel Fiber Reinforced Self-Stressing Concrete delivers an exceptionally stable and rigid slab, ensuring a robust and enduring foundation for heavy-duty automated systems that demand precision. - Lifetime Flatness: The PrimX slab remains perfectly flat from the moment of casting throughout its entire lifetime. In high-bay warehouse applications, this means no slab movement or curling, eliminating the need for constant technological adjustments, such as extra calibrations.
- Seamless, Jointless Design: A structurally stiffer construction minimizes or eliminates post-construction defects and maintenance issues, providing a superior and more reliable platform.
- Reduced CO2 Emissions and Environmental Sustainability.
PrimX technology achieves impressive CO2 savings through optimized slab design, judicious material usage, intelligent material selection, and process enhancements, making it an eco-friendly choice. - Faster Construction: Prīm X SFRSSC offers the advantage of being ready for use in just 14 days after pouring. Unlike traditional concrete floors, which necessitate a 30 day curing period. PrīmX lets you get your facility up and running faster. The substantial decrease for steel bar reinforcement in the floors and more efficient and productive construction techniques lead to accelerated construction timelines and enhanced overall efficiency in the building process.6. Cost-Efficiency. With its optimized slab design, simplified construction processes, shorter construction timelines, and overall schedule reduction, PrimX concrete technology offers substantial cost savings.